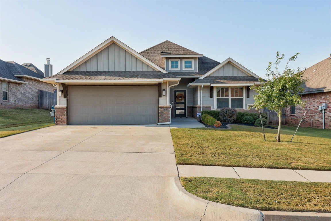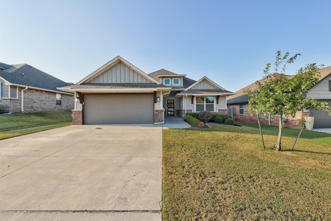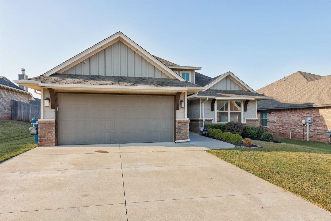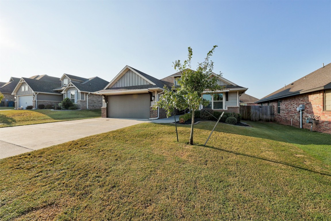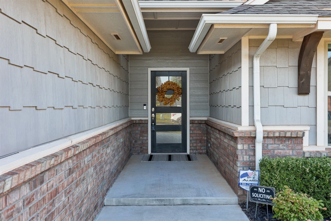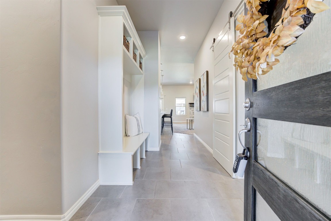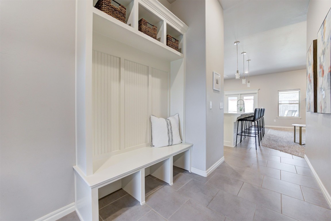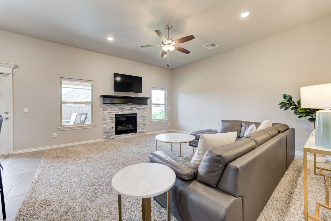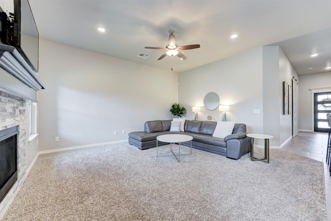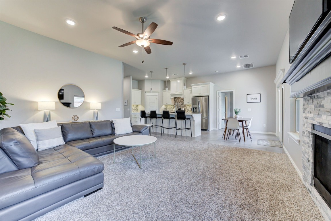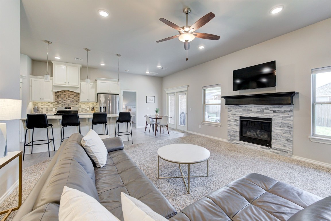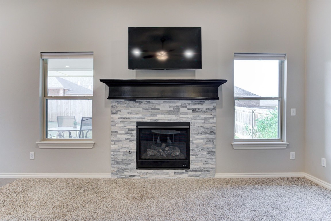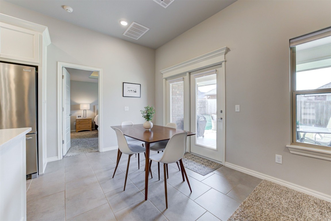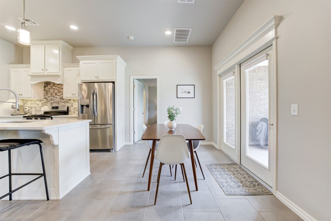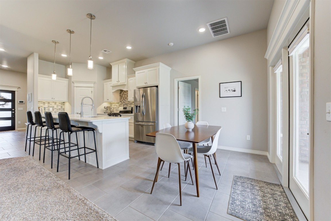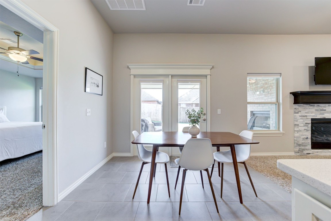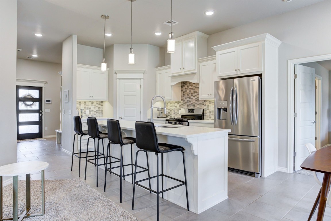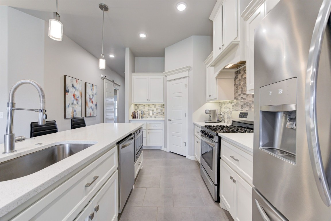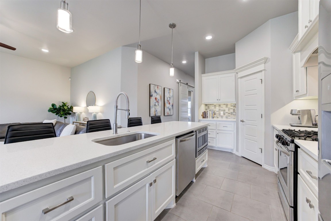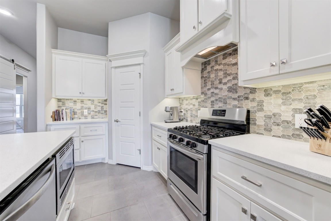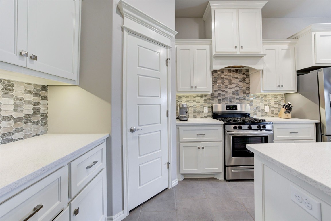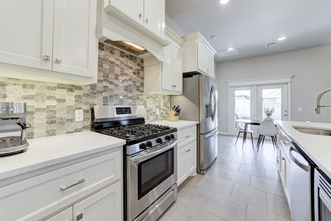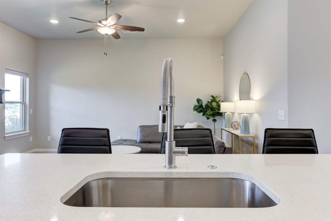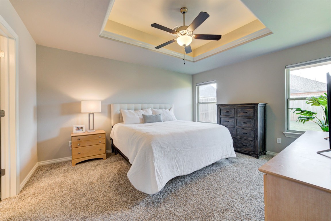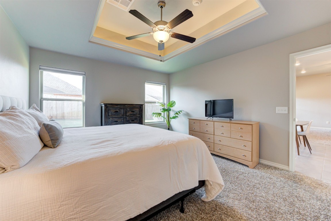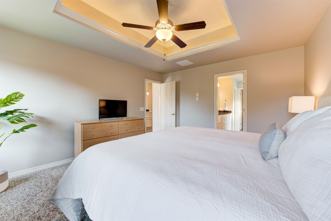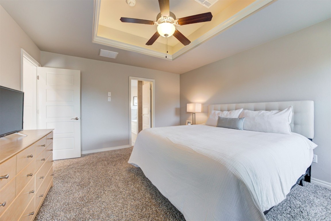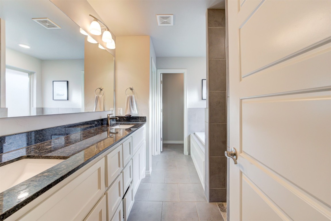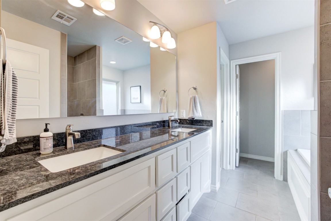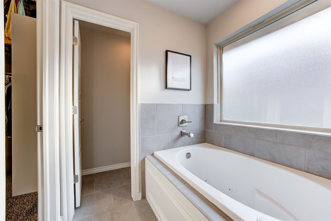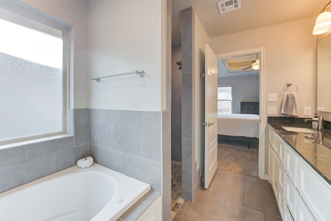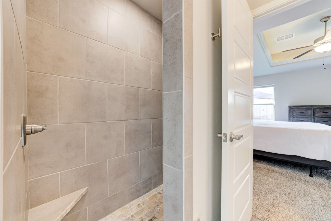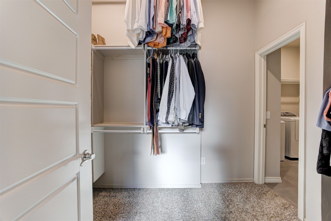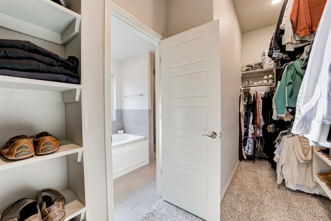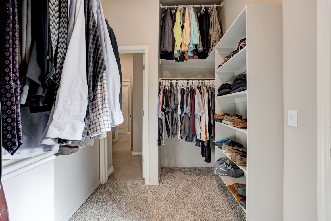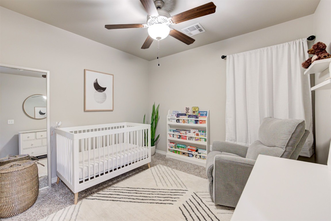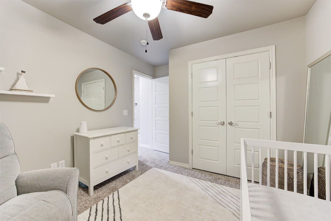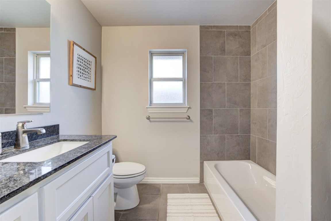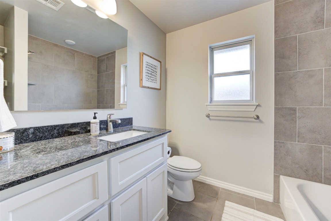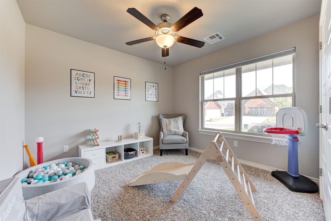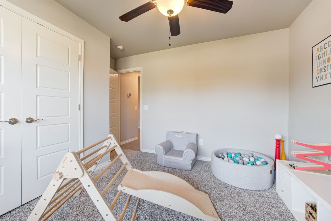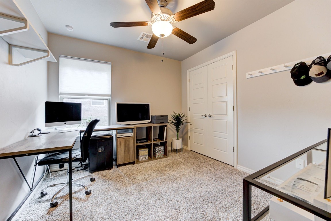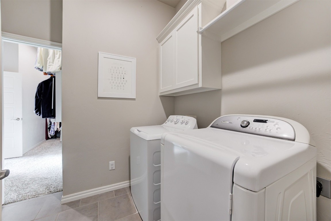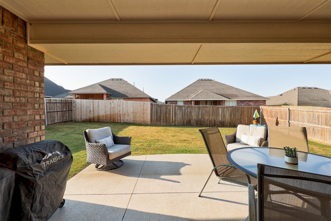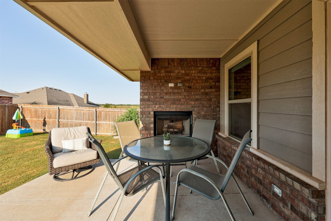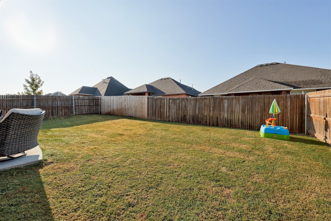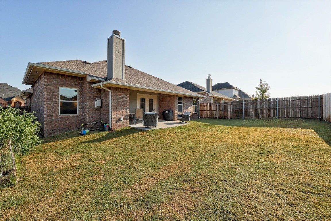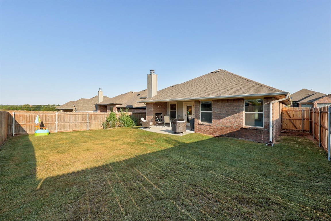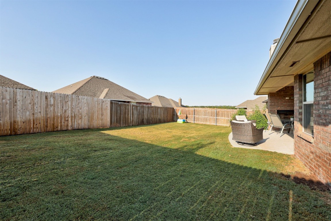6124 Oxnard Street
Edmond, OK 73034
For Sale - Active
offered at $325,000
4
bedrooms
2
baths
1,718 sq.ft.
sq ft
$189
price per sf
Single Family
property type
6 Days
time on market
2017
yr. built
5,998 sq ft
lot size
Absolutely beautiful! Covell Valley is a thriving, growing community in northeast Edmond. Built in 2017, this one-owner home has been very well maintained. Just inside the front door, a functional layout greets you with a convenient mud-bench/drop zone! An immediate right takes you into the secondary bedrooms and guest bathroom. This area includes storage in both the bathroom and hallway! Continuing straight through the entryway, the floorplan opens up to a massive living space featuring a gas fireplace and plenty of natural light. Kitchen features a large island with bar seating, stainless appliances, a pantry, and plenty of counter space. Just off the dining area is... the primary suite. A spacious bedroom leads into an ensuite, loaded with features such as: walk-in shower, jetted tub, double sinks, and an enormous master closet connected to laundry - SO convenient! Out back you'll find a covered patio and an outdoor fireplace. Additional features include a tankless hot water heater, full sprinkler system, and an in-ground storm shelter. Within a 3 minute drive you've got access to I-35, a movie theater, a brand new grocery store, coffee, golf, and so much more! Located in prestigious Edmond schools - you have to come see it!
Saturday, September 21, 2024
from 2:00 PM to 4:00 PMSunday, September 22, 2024
from 2:09 PM to 4:00 PMBedrooms
- Total Bedrooms: 4
Bathrooms
- Full bathrooms: 2
Appliances
- Dishwasher
- Disposal
- Microwave
- Water Heater
- Warming Drawer
- Tankless Water Heater
Architectural Style
- Traditional
Association
- Association Fee: $500
- Association Fee Frequency: Annually
Construction Materials
- Brick
- Frame
Cooling
- Ceiling Fan(s)
- Central Air
Fireplace Features
- Gas Log
Flooring
- Carpet
- Tile
Foundation Details
- Slab
Heating
- Natural Gas
- Central
Interior Features
- Ceiling Fan(s)
Laundry Features
- Laundry Room
Levels
- One
Lock Box Type
- SentriLock
Lot Features
- Interior Lot
Parking Features
- Attached
- Garage
- Garage Door Opener
Patio and Porch Features
- Patio
- Porch
- Covered
Pool Features
- None
Roof
- Composition
Security Features
- Security System
Utilities
- Cable Available
- Electricity Available
- Natural Gas Available
Schools in this school district nearest to this property:
Schools in this school district nearest to this property:
To verify enrollment eligibility for a property, contact the school directly.
Listed By:
Collection 7 Realty
Data Source: MLSOK
MLS #: 1134447
Data Source Copyright: © 2024 MLSOK All rights reserved.
This property was listed on 9/13/2024. Based on information from MLSOK as of 9/17/2024 8:11:12 PM was last updated. This information is for your personal, non-commercial use and may not be used for any purpose other than to identify prospective properties you may be interested in purchasing. Display of MLS data is usually deemed reliable but is NOT guaranteed accurate by the MLS. Buyers are responsible for verifying the accuracy of all information and should investigate the data themselves or retain appropriate professionals. Information from sources other than the Listing Agent may have been included in the MLS data. Unless otherwise specified in writing, Broker/Agent has not and will not verify any information obtained from other sources. The Broker/Agent providing the information contained herein may or may not have been the Listing and/or Selling Agent.
Collection 7 Realty Featured Home Listings
We are here 24/7 to assist you with your home buying and selling needs from start to finish. We would love to work with you!

